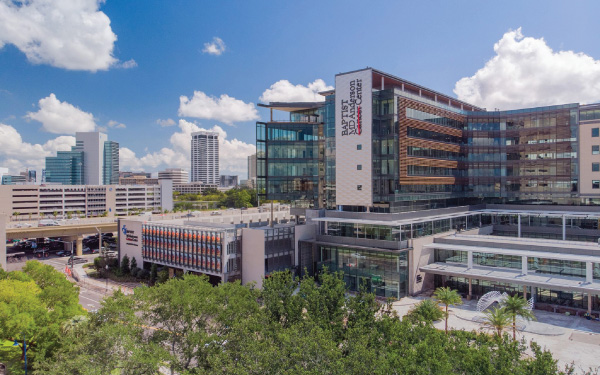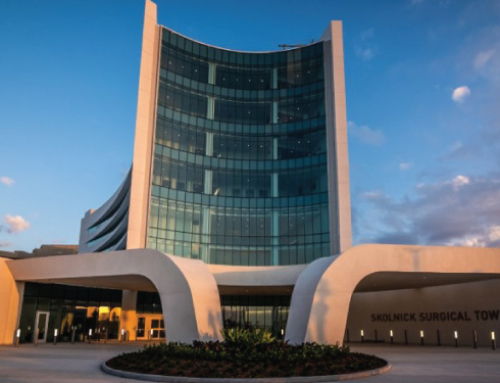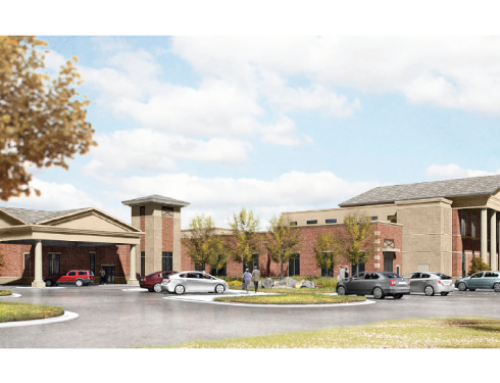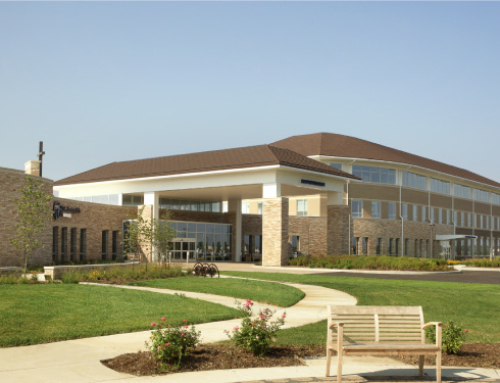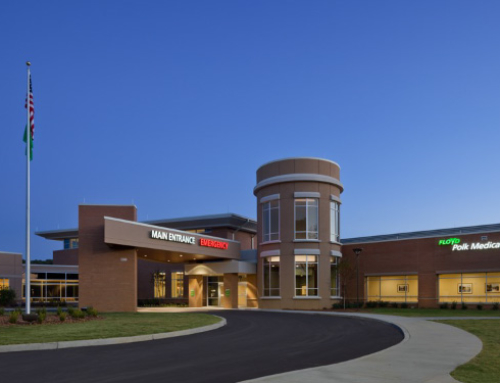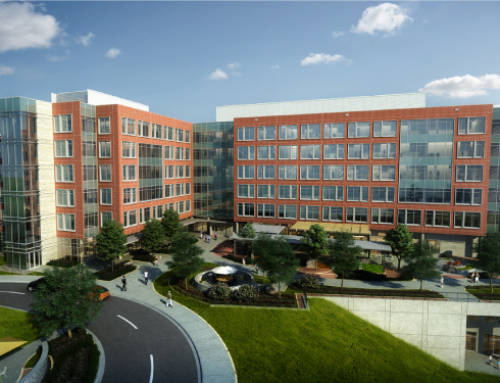Project Description
The project is approximately 330,000 sf, 9 floors, including 3 shelled floors, plus a mechanical penthouse. Departments include radiation oncology (3 linear accelerators/2 shelled), diagnostic imaging with 9 modalities (7 shelled for future), infusion therapy with 60 stations, infusion pharmacy, blood draw and lab, clinic space, faculty and physician offices, lobby registration and welcome center, nutrition and social services, retail café, retail pharmacy, rehab and integrative care, chapel, and materials management. Also included is an attached 650-car parking deck.
Baptist Health has elected to be highly collaborative on this project and is implementing an Integrated Project Delivery (IPD) method and process during the preconstruction phase. The benefit of this approach is to get all the stakeholders involved as early as possible in the process to make strategic decisions for the greatest benefit to the Owner. The IPD process is also a coordination tool to implement lean and prefabrication processes to reduce waste and to construct the building as efficiently and quickly as possible.
During the preconstruction phase, the Construction Manager, Trade Partners, and Design Team work together to create an integrated virtual project model, which reduces design timelines. The process shortens the shop drawing and subsequent fabrication processes for much of the construction materials. The integrated model is then used in the field to lay out and construct the space. The model is also used to determine the most advantageous assemblies to prefabricate. Maximizing prefabrication opportunities results in less congestion at the project site, a reduction in potential safety hazards on site, and faster and best quality construction of these project components in a controlled off-site environment.
Project Details
Total Project Size: 330,000 sf
Dates of Completion: 2018


